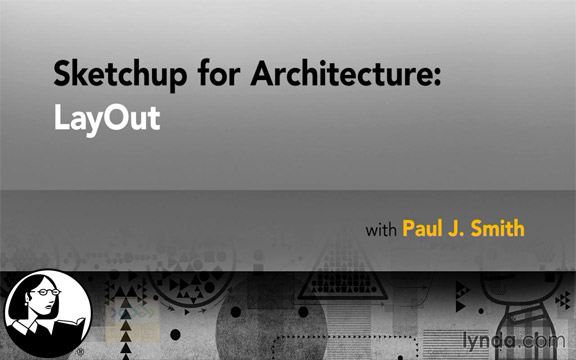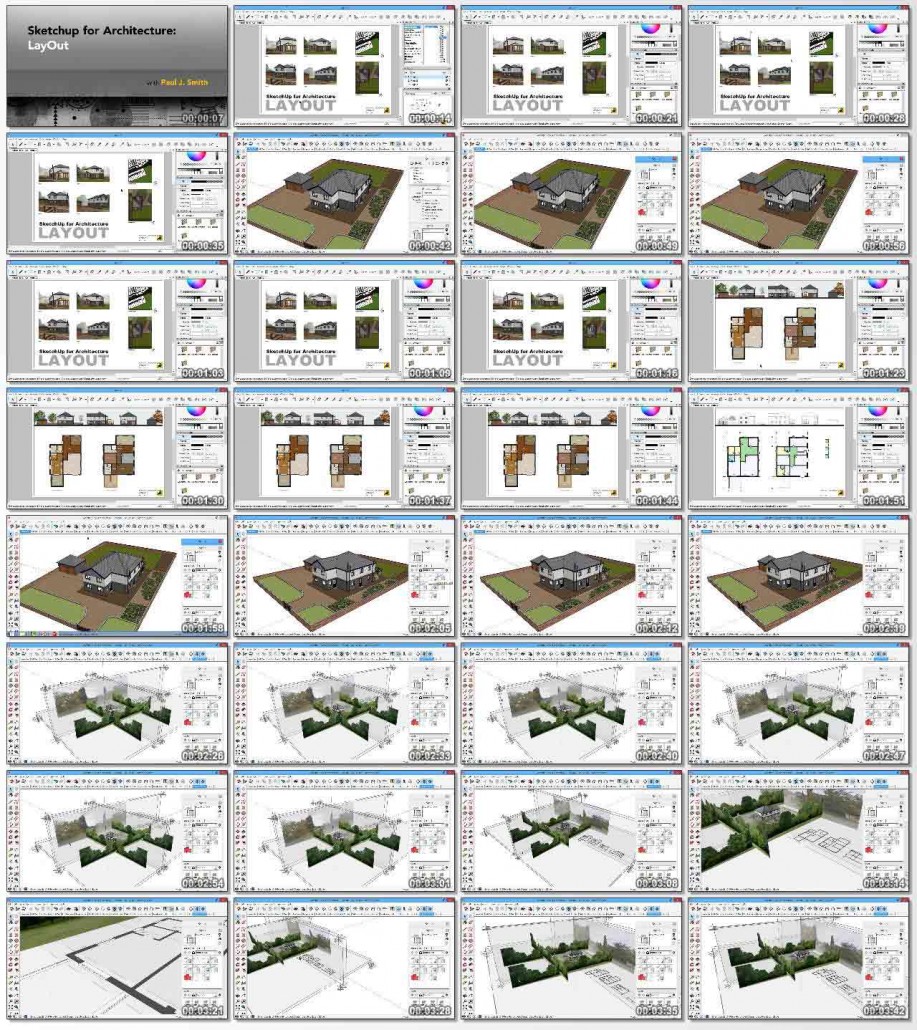
SketchUp for Architecture LayOut ، فیلم آموزشی استفاده از SketchUp برای طرح بندی های معماری می باشد که برای علاقمندان به این نرم افزار و اینگونه طراحی های معماری ، توسط شرکت Lynda ، تهیه و در اختیارشان قرار گرفته است . در این فیلم آموزشی شما با چگونگی استفاده از SketchUp برای اینگونه طراحی ها آشنا خواهید شد . Paul J. Smith ، مدرس فیلم آموزشی SketchUp for Architecture LayOut ، با بررسی اجمالی این دوره ی آموزشی کار خود را آغاز می کند و در ادامه به بیان مواردی از قبیل چگونگی ایجاد یک الگو ، آشنایی با میکس و ذخیره سازی سبک ها ، اضافه کردن جزئیات و متحرک سازی صحنه ، ایجاد نمایش ها ، تنظیمات طرح بندی سفارشی و راه اندازی سند ، کار با منابع در طرح ، چگونگی ساخت قالب و بسیاری موارد دیگر خواهد پرداخت تا با بهره گیری از این آموزش ها بتوانید براحیت از این نرم افزار استفاده نمایید . همچنین برای تسریع در فرآیند یادگیری این مباحث می توانید همزمان با دیدن فیلم آموزشی SketchUp for Architecture LayOut از پروژه ی تمرینی موجود نیز استفاده نمایید .

مباحث این دوره ی آموزشی :
– Creating a template watermark
– Mixing and saving styles
– Adding and updating scenes
– Aligning and animating scenes
– Adding and animating sections
– Creating views
– Customizing layout preferences and document setup
– Working with references in LayOut
– Building a template
– Working with site plans
– Coordinating plans and elevations
– Adding text, dimensions, and title blocks
– Building a scrapbook
موارد مورد بحث در دوره ی آموزشی SketchUp for Architecture LayOut :
01. Introduction
– Welcome
– What you should know before watching this course
– Using the exercise files
– What to expect from watching this course
– Differences between the Windows and Mac interface
– The SketchUp triumvirate: Styles, scenes, and sections
02. All About Styles
– What are styles
– Editing style edges
– Editing style faces
– The background settings
– The watermark settings
– Creating a template watermark with Adobe Illustrator
– Creating a template watermark with SketchUp
– The model settings
– Mixing new styles
– Saving styles
03. All About Scenes
– What are scenes?
– Adding scenes
– Updating scenes
– Aligning geometry between scenes
– Animating scenes
04. All About Sections
– Adding sections
– Active, inactive, and selected
– Aligning, flipping, and exporting sections
– Controlling section visibility
– Animating sections
– More than one section
– Acoustic ceiling animated
05. Creating the Views for Layout
– Location and site plan views
– Floor plan views
– Front elevation view
– Elevations, no landscape
– Sections views
– 3D views
– Remaining 3D views
06. Into LayOut
– The LayOut interface
– Customizing the toolbars
– LayOut preferences
– Document setup
– References
– Print setup
– Large file sizes and how to deal with them
07. Creating the Template
– Template start
– Inserting the company logo
– Finishing the title box
– Adding project information
– Saving as a template
08. Site Plans
– Loading the templates
– Warning triangles and missing files
– Site plans
– Scrapbooks
– 3D views
– Annotation
09. Floor Plans and Elevations
– Floor plans
– Raster vs. vector
– The Create Group from Slice command
– Slices
– Slices complete
– Moving the camera
– Adding elevations
10. Coordinating Plans and Elevations
– Duplicating sheets and changing styles
– Adding pattern fills
– Floor zones and tags
– Grids and levels
– Exploding model objects
11. Annotations
– The point size
– Paragraph text
– Label text
– Dimensions
– Adjusting dimensions
– Adding blocks
12. The Amazing Scrapbook
– The amazing scrapbook
– CAD furniture
– Using the Join and Split tools
– Saving as scrapbook page
– SketchUp models as scrapbook elements
– Lines and arcs
– Rectangles, circles, and polygons
– Images and clipping masks
– Clipping mask limits
– Adding trees to elevations
13. Conclusion
– Next steps
مشخصات دیگر فیلم آموزشی SketchUp for Architecture LayOut :
– ژانر : آموزشی
– شرکت سازنده : Lynda
– مدرس : Paul J. Smith
– مدت زمان آموزش : 6 ساعت و 17 دقیقه
– پروژه ی تمرینی : دارد
– نرم افزار مورد نیاز : SketchUp
– تاریخ انتشار : 15-05-2015
– زبان : انگلیسی
– کیفیت نمایش : 720 * 1280
– فرمت فایل : mp4
– زیرنویس : ندارد
برای درخواست فیلم های آموزشی به اینجا مراجعه کنید .










