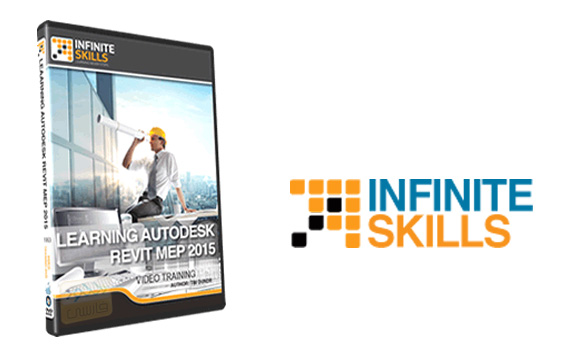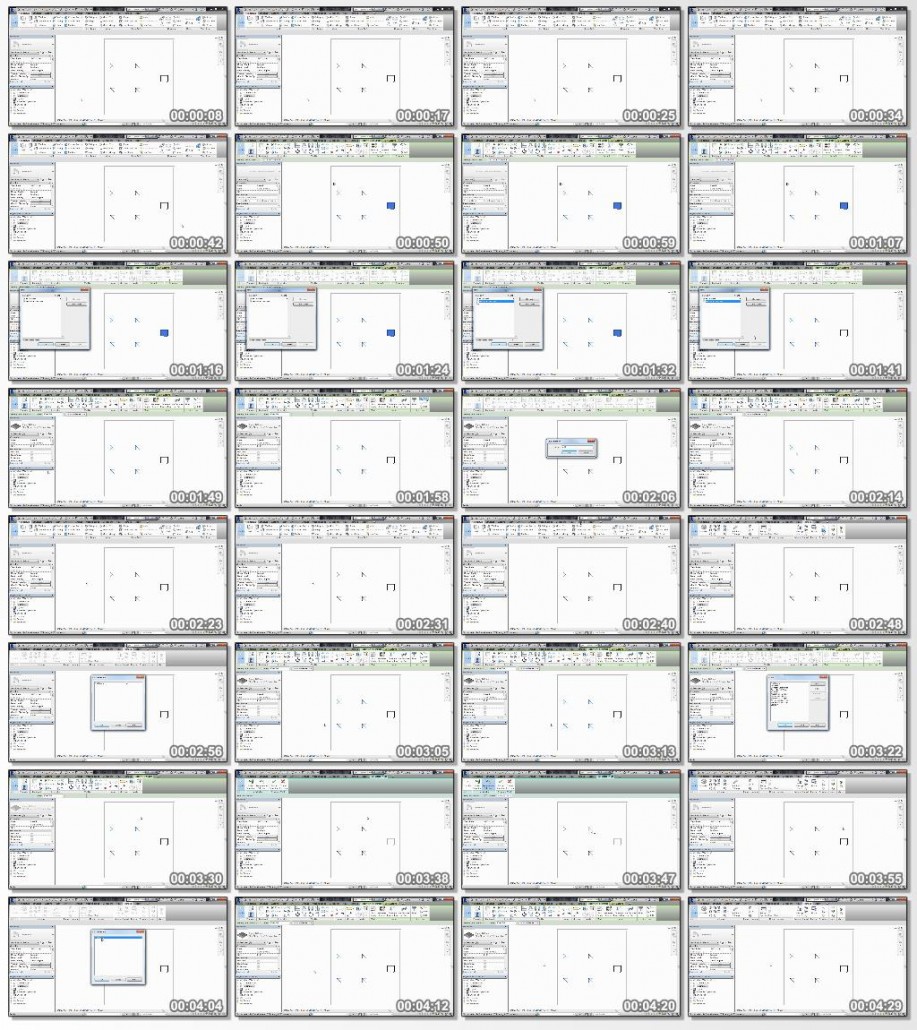
فیلم آموزشی Learning Autodesk Revit MEP 2015 ، آموزش اتودسک رویت 2015 می باشد که توسط شرکت Infinite Skill تهیه و منتشر گردیده است . در این فیلم آموزشی به بیان کلیات این نرم افزار از قبیل امکانات ، ابزار و ویژگی های این نسخه خواهند پرداخت تا شما را با تمام زوایای آن آشنا نمایند . Tim Dundr ، مدرس فیلم آموزشی Learning Autodesk Revit MEP 2015 ، در ادامه شما را با مباحث ایجاد ابزار های عموی ، ویرایش ابزار های عمومی ، شروع یک پروژه جدید ، نمایش ها ، فضاها و مناطق ، تحلیل عملکرد ساختمان ، سیستم های خط کشی Hydronic ، سیستم های حفاظتی ، سیستم های الکتریکی ، برنامه پنل الکتریکی ، زمان بندی و … آشنا می سازد و شما برای درک بهتر این مفاهیم میتوانید از پروژه ی تمرینی موجود در این فیلم آموزشی استفاده کرده و همزمان این مباحث را بصورت عملی انجام دهید .
مباحث این دوره ی آموزشی :
01. Introduction To Revit MEP 2015
– Revit MEP 2015 – Overview
– About The Author
– The Revit MEP 2015 Interface
– Customizing The User Interface
– Keyboard Shortcuts
– Using The Included Working Files
– Working With Views
– Project Files And Templates
– Family Files And Templates
– System Families
– In-Place Families
– How To Access Your Working Files
02. Revit MEP 2015 – At A Glance
– What Is New In 2015
03. Basic Creation Tools
– Opening A Standalone Revit MEP Project
– Viewing The Model – 2D
– Viewing The Model – 3D
– Systems Tab – HVAC And Mechanical
– Systems Tab – Plumbing And Piping
– Systems Tab – Electrical
04. Basic Editing Tools
– Selecting Elements
– Using Filters
– Use Of The Tab Key
– Moving And Copying
– Copy And Paste
– Rotate
– Mirror
– Linear Array
– Radial Array
– Extend And Trim
– Align
– Offset
– Re-Hosting Elements
– Groups – Model
– Groups – Best Practices
05. Starting A New Project
– Starting A New MEP Project
– Linking An Architects Revit Model
– Copy Monitor – Levels And Grids
– Copy Monitor – MEP Fixtures
– Initial Plan Views
– The Coordination Review Message
– Project Information
– Saving Your MEP Project – Standalone
– Saving Your MEP Project – Worksharing Enabled
– Creating Local Files
– Linking CAD Files
– Using Linked CAD Files – Architectural Approach
– Using Linked CAD Files – Architecture Elevations
– Using Linked CAD Files – Architecture Floor Plans
06. Views
– Controlling Visibility
– Duplication Views – Which Types To Use
– Sections
– Elevations
– Creating Callouts
– Understanding Floor Plans – View Range
– Understanding Ceiling Plans – View Range
– View Templates
– Matchlines
– Scope Box
– Section Box
07. Spaces And Zones
– Rooms And Room Tags
– Creating Spaces
– Space Separation
– Creating Zones
– System Browser And Zones
– Area And Volume Calculations
– Color Schemes
08. Building Performance Analysis
– Energy Analysis
– Energy Settings
– Exporting For Secndary Analysis
09. Systems
– The System Browser
– Graphic Overrides For HVAC And Piping Layouts
– Checking Systems
10. HVAC
– Mechanical Settings – Ducts
– Air Terminals And Mechanical Equipment
– Duct Placeholders
– Ducts
– Duct Insulation And Lining
– Modifying Ducts
– Adding And Modifying Fittings And Accessories
– Duct Systems
– Automatic Duct Layouts
11. Hydronic Piping Systems
– Mechanical Settings – Pipes
– Plumbing And Piping Systems
– Adding Mechanical Equipment
– Adding Placeholder Pipes
– Adding Pipes
– Parallel Pipes
– Modifying Pipes
– Adding Accessories
– Pipe Systems
– Automatic Pipe Layouts
12. Plumbing Systems
– Adding Plumbing Fixtures
– Modifying Plumbing Fixtures
– Plumbing Systems
– Generating Pipe Layouts
13. Fire Protection Systems
– Sprinklers
– Sprinkler Systems
– Sprinkler Pipe Layouts
14. Electrical Systems
– Electrical Settings
– Electrical Components – Lighting Fixtures
– Electrical Components – Electrical Equipment
– Electrical Components – Electrical Devices
– Creating Lighting Circuits
– Creating Switch Systems
– Creating Power Circuits
– Cable Tray
– Conduit
15. Electrical Panel Schedules
– Creating Panel Schedules
– Modifying Panel Schedules
16. Scheduling
– MEP Schedules
– Lighting Schedules
– System Family Schedules
– Material Takeoff Schedules
17. Detailing
– Creating Details
– Adding Details
– Annotating Details
– Saving Drafting Views
– Detailing In 3D
– Importing Details
– Legends
18. Documentation
– Sheets And Placeholders
– Guide Grids
– Sheet And Title Block Properties
– Placing Views In Sheets
– Editing Views In Sheets
– Working Inside Views
– Adding Revisions
– Adding Dimensions
– Tags And Text
– Printing
19. Worksharing
– Worksharing
– User Setup
– Worksharing Ownership
– Worksharing Detach
– Worksharing History And Restore
20. Presentations
– Materials
– Exporting Images
– Walkthroughs
21. Review
– What We Learned
مشخصات دیگر فیلم آموزشی Learning Autodesk Revit MEP 2015 :
– ژانر : آموزشی
– شرکت سازنده : Infinite Skill
– مدرس : Tim Dundr
– مدت زمان آموزش : 11 ساعت و 25 دقیقه
– پروژه ی تمرینی : دارد
– تاریخ انتشار : 04-07-2014
– زبان : انگلیسی
– کیفیت نمایش : 720 * 1280
– فرمت فایل : mp4
– زیرنویس فارسی : ندارد












سلام. رمز فایل را download.ir و www.download.ir میزنم ولی خطا میزنه. رمز فایل اموزش اتوکد mep چیه؟
سلام . رمز فایل همان www.download.ir با حروف کوچک است .
ما را هم در تلگرام دنبال کنید .