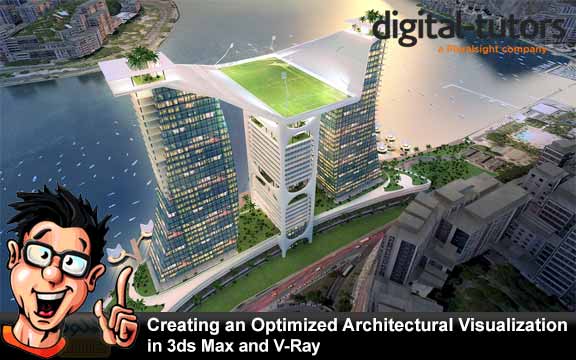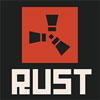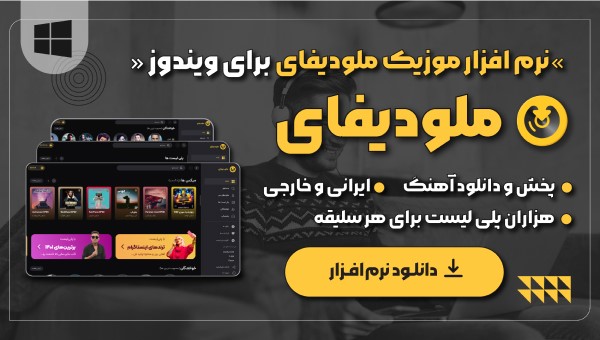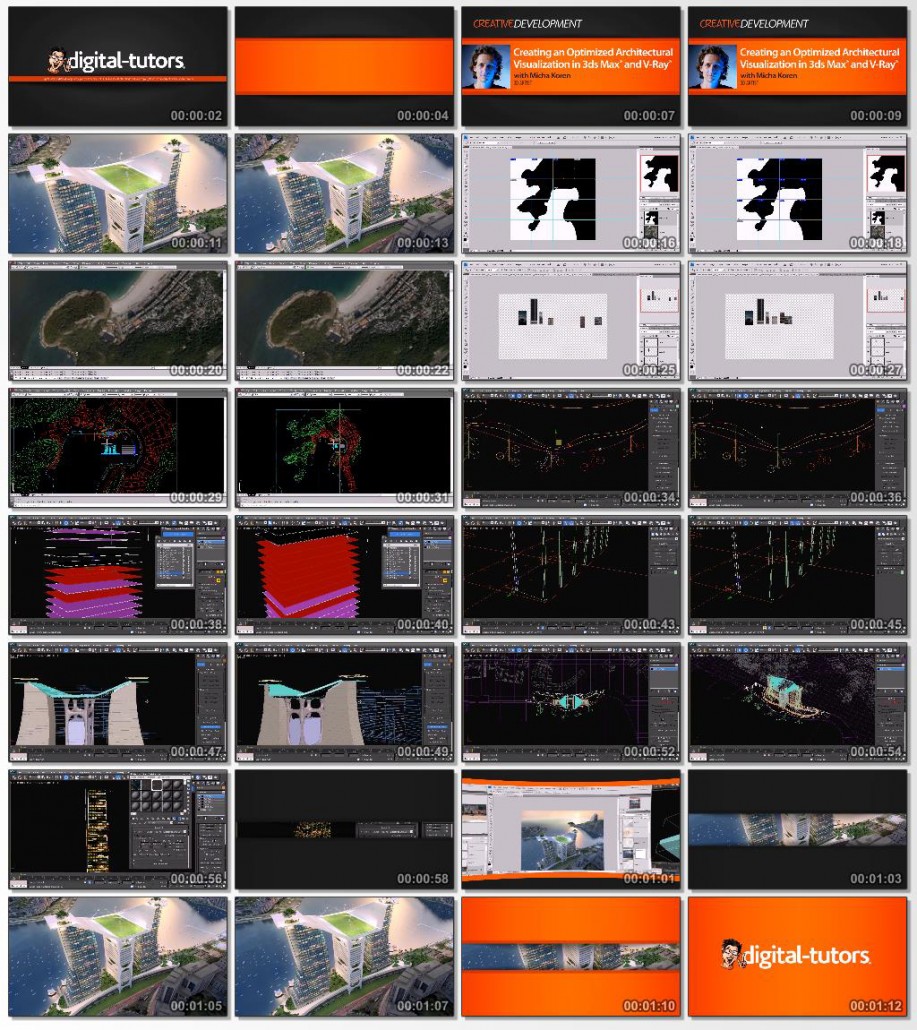
فیلم آموزشی Creating an Optimized Architectural Visualization in 3ds Max and V-Ray ، آموزش ایجاد بهینه مصور سازی معماری در تری دی اس مکس و وی ری می باشد که برای علاقمندان به کار با این دو نرم افزار توسط شرکت Digital Tutors تهیه و در اختیار آنها قرار گرفته است . در این فیلم آموزشی شما با چگونگی مصور سازی معماری با استفاده از چند نرم افزار بطور کامل آشنا خواهید شد . Micha Koren که مدرس فیلم آموزشی Creating an Optimized Architectural Visualization in 3ds Max and V-Ray می باشد با مقدمه بر این دوره کار خود را آغاز می کند و در ادامه شما را مباحثی از قبیل معرفی بافت سایت ، ایجاد بازتاب بافت سایت ، چگونگی وارد کردن تصاویر به اتوکد ، تهیه طرح اولیه خطوط و ساختمان در اتوکد ، وارد کردن فایل های اتوکد به 3ds max ، چگونگی ایجاد بستر ، چگونگی ایجاد شهر با Greeble ، آشنایی با مدل بافت شهرستان ، چگونگی تهیه طرح اتوکد معماری ، چگونگی مدلسازی برج و بسیاری موارد دیگر آشنا خواهد ساخت . همچنین می توانید برای درک بهتر این دوره همزمان با دیدن فیلم آموزشی از پروژه ی تمرینی موجود استفاده نموده و تمامی موارد را بصورت عملی انجام دهید .
مباحث این دوره ی آموزشی :
01. Introduction and project overview
02. Site texturing
03. Creating the site reflection texture
04. Importing images into AutoCAD
05. Drafting contours and buildings in AutoCAD0
06. Importing AutoCAD files to 3ds Max
07. Terrain creation
08. Terrain mesh division and site textures
09. Greeble city creation
10. Extracting textures for the facade of the city
11. Texturing the city model
12. Preparing Architectural AutoCAD plans
13. Importing AutoCAD plans into 3ds Max
14. Updating linked plans
15. Modeling organic outlines using splines
16. Extruding splines
17. Modeling the tower facades
18. Modeling slabs and balustrades
19. Creating more slabs, balustrades, and columns
20. Modeling columns and lift cores
21. Organic modeling of the stadium support
22. Modeling the stadium seating
23. Editing the seating model
24. Editing the tower and seating connection
25. Organic modeling of the stadium shell
26. Editing the top roof slab
27. Modifying floor slabs and adding stadium details
28. Editing ground terrain for grass and plants
29. Creating proxy and billboard plants
30. Scattering plants and importing proxies into the model
31. Modeling pavilions using nurms
32. Texturing the glass facade
33. Texturing the building interiors
34. Texturing the balustrades
35. Summing up the texturing
36. Render settings for draft views
37. Getting the final image
38. Photoshop workflow and conclusion
شخصات دیگر فیلم آموزشی Creating an Optimized Architectural Visualization in 3ds Max and V-Ray :
– ژانر : آموزشی
– شرکت سازنده : Digital Tutors
– مدرس : Micha Koren
– مدت زمان انتشار : 5 ساعت و 48 دقیقه
– پروژه ی تمرینی : دارد
– نرم افزار مورد نیاز : 3ds max 2012 – V-Ray 2.0 – AutoCAD 2013 – Photoshop CS4 – Greeble
– تاریخ انتشار : 04-11-2013
– زبان : انگلیسی
– کیفیت نمایش : 720 * 1280
– فرمت فایل : mp4
– زیرنویس فارسی : ندارد











